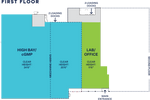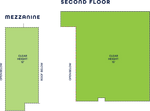
Image has been digitally altered to show planned façade improvements
FRONT VIEW

Image has been digitally altered to show planned façade improvements
BACK VIEW
BACK OF BUILDING
High Bay/cGMP:
±35,000 SF
Mezzanine Below:
±20,000 SF
Mezzanine Above:
±20,000 SF
First Floor Lab/Office:
±15,000 SF
Second Floor Lab/Office:
±50,000 SF
Total: 140,034 SF
55,000 SF of contiguous ground floor manufacturing space with 20’6” clear; including 35,000 SF with 34’ clear high bay


FRONT OF BUILDING
Image has been digitally altered to show planned façade improvements



